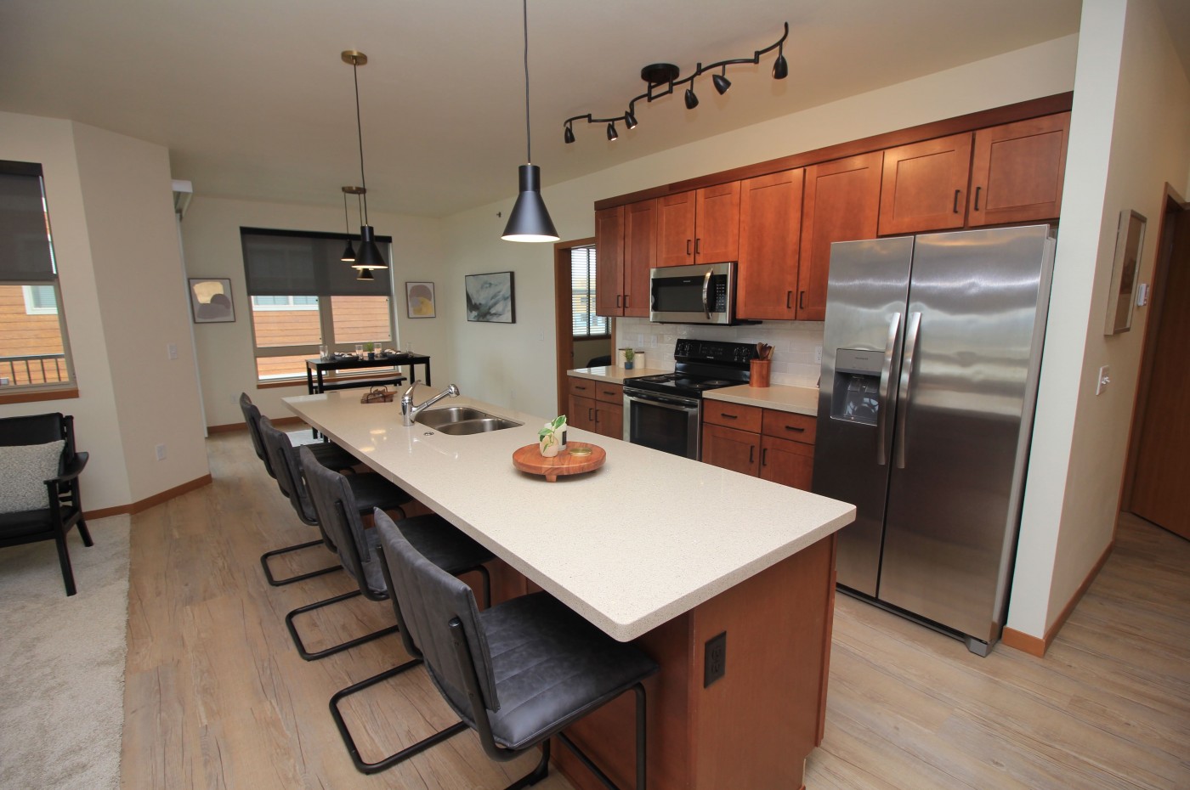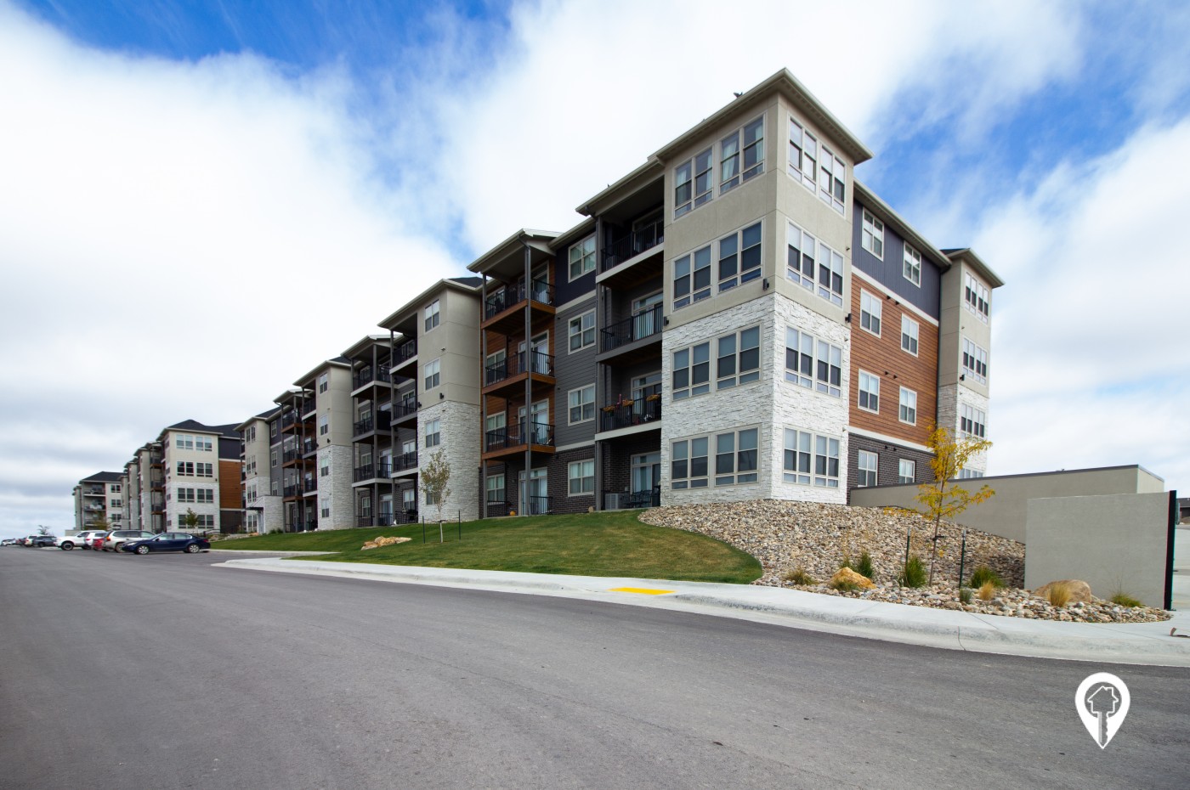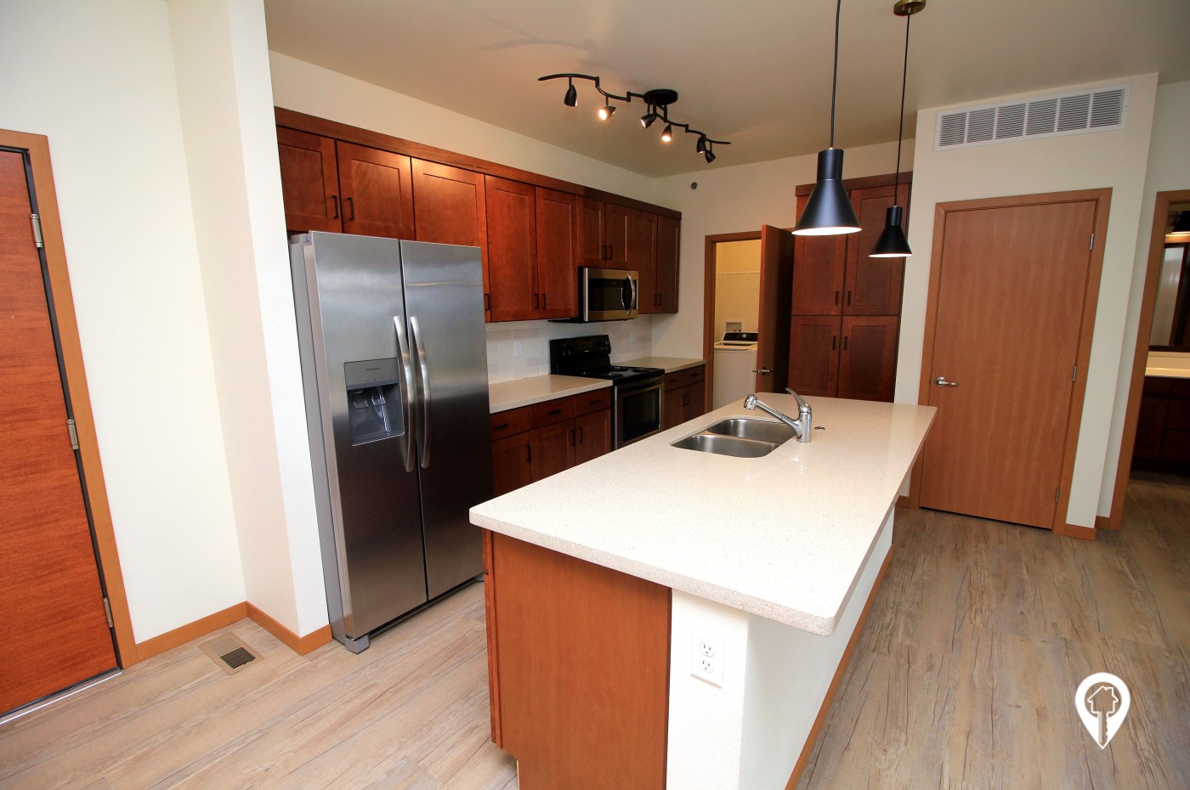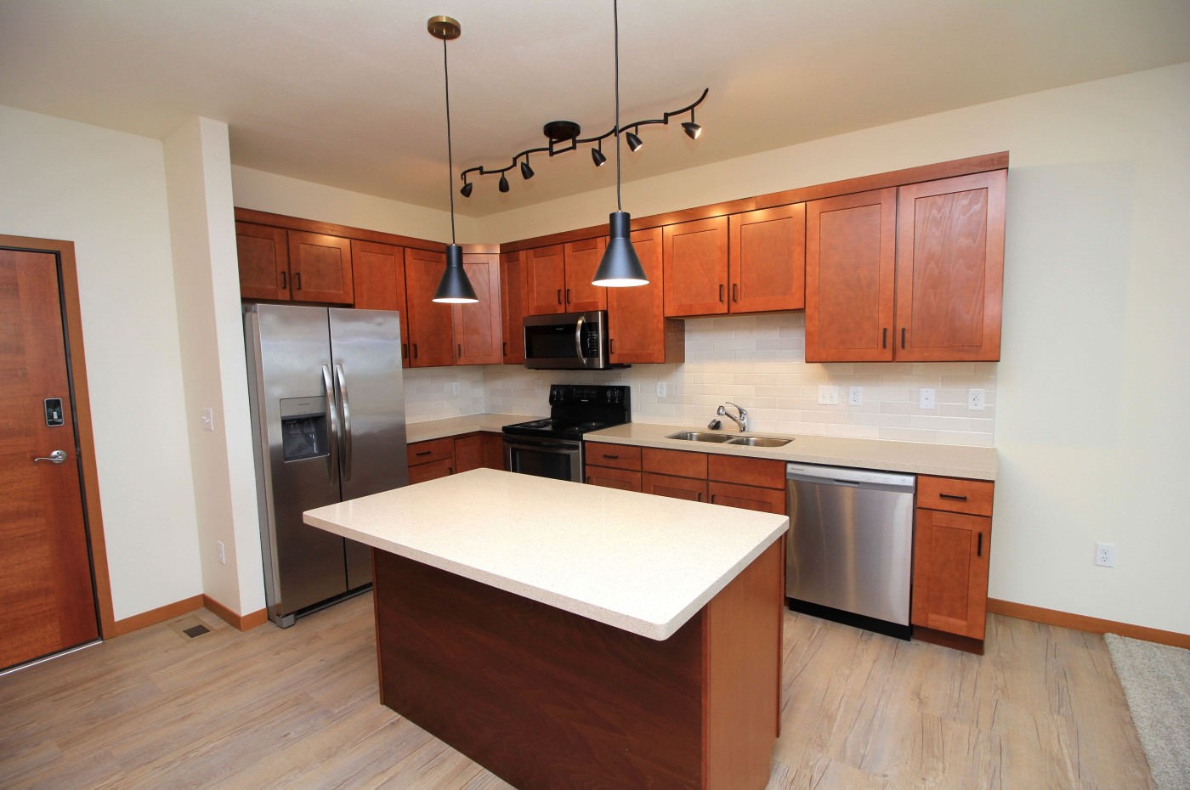$1,100 - $1,975 / mo.
Tallgrass Apartments in Rapid City, SD
2126 E Philadelphia St Rapid City, SD 57703 605-519-7815- Studio - 2 beds
- 1-2 baths
- 531 - 1251 sq. ft.
photos
Description
Tallgrass Apartments offers studio, 1 bedroom and 2 bedroom floorplans in Rapid City, South Dakota.From the moment you walk through the front door, you will feel the comfort and security that makes our residents happy to call Tallgrass Apartments home. Cutting edge amenities, meticulously-groomed grounds, and a dedicated staff contributes to a higher standard of living. Convenient shopping, award-winning schools, local museums and parks are all close at hand, with sponsored activities to develop new hobbies while getting to know your neighbors.
Proud Property of Samuelson Development
Features
Unit Amenities
- Oven
- Refrigerator
- Deck
- Air/Heat (central)
- Appliances (Brand New)
- Appliances (Stainless Steel)
- Breakfast Bar
- Cable Ready
- Carpeting
- Ceiling Fan(s)
- Dead Bolt Locks
- Dining Area
- Dishwasher
- Disposal
- DSL Ready
- Fully Equipped Kitchen
- Hardwood Floors
- Large Closet Space
- Primary Bedrooms
- Microwave
- Spacious Bedrooms
- Walk-In Closets
- Washer & Dryer In Unit
- Window Blinds
- Walk In Shower
Community Features
- Accepts Electronic Payments
- Business Center/Media Room
- Club House/Community Room
- Controlled Access
- Crime Free Community
- Dog Park
- Elevator
- Fitness Center
- Game Room
- Lawn Care
- Maintenance (24hr Emergency)
- Management (on-site)
- Near Shopping, Dining, and Entertainment
- New Construction
- Non-Smoking Buildings
- Pool
- Professionally Landscaped
- Snow Removal
- Courtyard
Parking Options
- Garage Available
- Heated Parking Garage
- Off Street Parking
Pets
- Cats Allowed
- Dogs Allowed
Lease Options
- 12 Month
Floorplans
| Studio | 1 bath | Starting at $1,100 | Studio/ 1 Bath | 531 sq. ft. | |
| 1 bed | 1 bath | $1,300 - $1,400 | 1 Bed/ 1 Bath | 693 - 818 sq. ft. | |
| 2 beds | 2 baths | Starting at $1,975 | 2 Bed/ 2 Bath | 1062 - 1251 sq. ft. | |
| 2 beds | 1 bath | Starting at $1,600 | 2 Bed/ 1 Bath | 937 sq. ft. |
| Studio | 1 bath | $1,100 | Studio/ 1 Bath | 531 sq. ft. |
| 1 bed | 1 bath | $1,300 - $1,400 | 1 Bed/ 1 Bath | 693 - 818 sq. ft. |
| 2 beds | 2 baths | $1,975 | 2 Bed/ 2 Bath | 1062 - 1251 sq. ft. | |
| 2 beds | 1 bath | $1,600 | 2 Bed/ 1 Bath | 937 sq. ft. |
Additional Information
Underground Parking-$150/month
Individual Garage- $150/month
Driving Directions
Open Directions in Google Maps
- Application Fee
- $60
- Security Deposit
- $250
- Pet Deposit
- $250
- Pet Rent
- $25-$50/month
*Prices & availability subject to change without
notice. Photos represent the property, not the specific unit available.







































