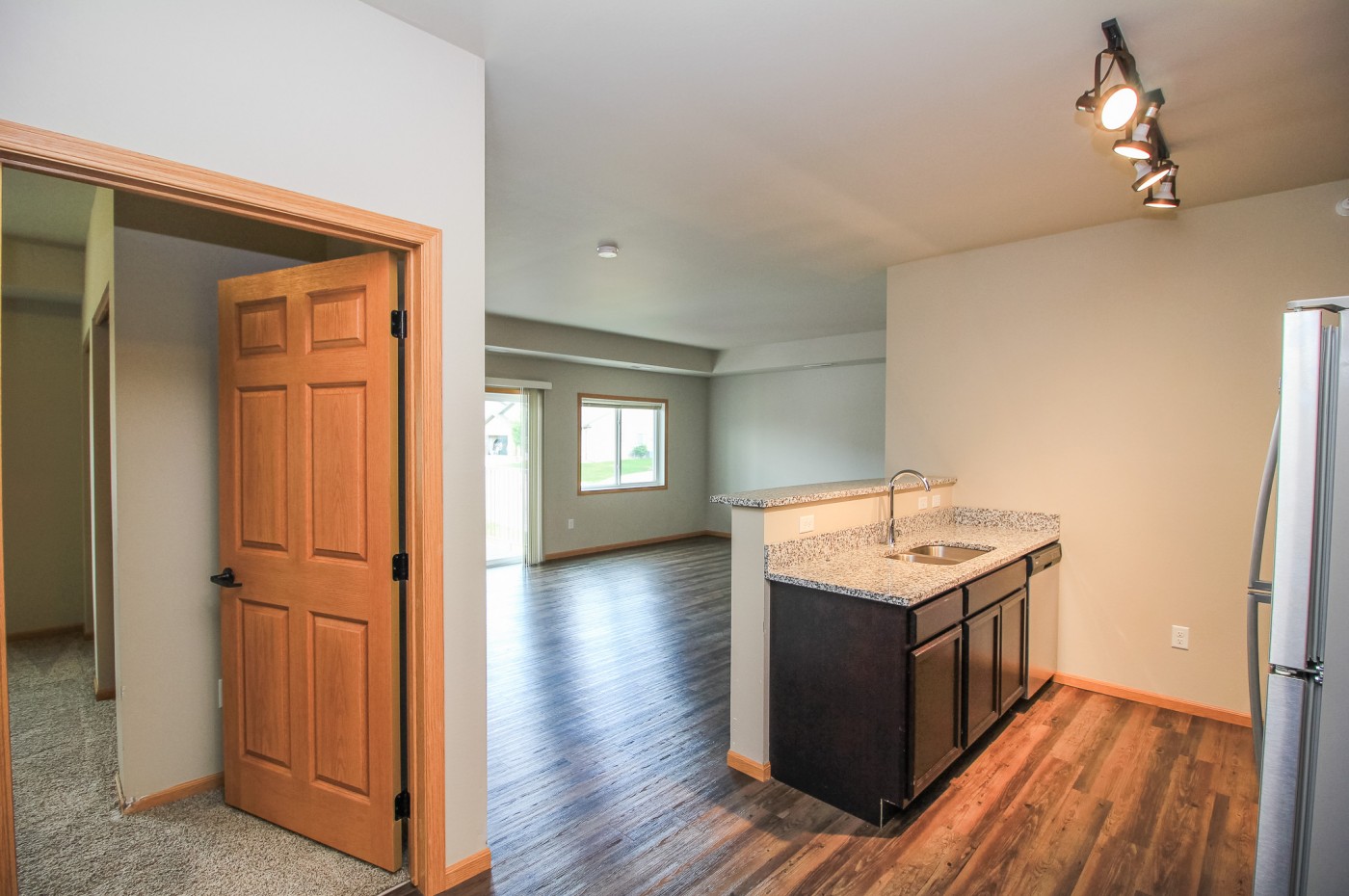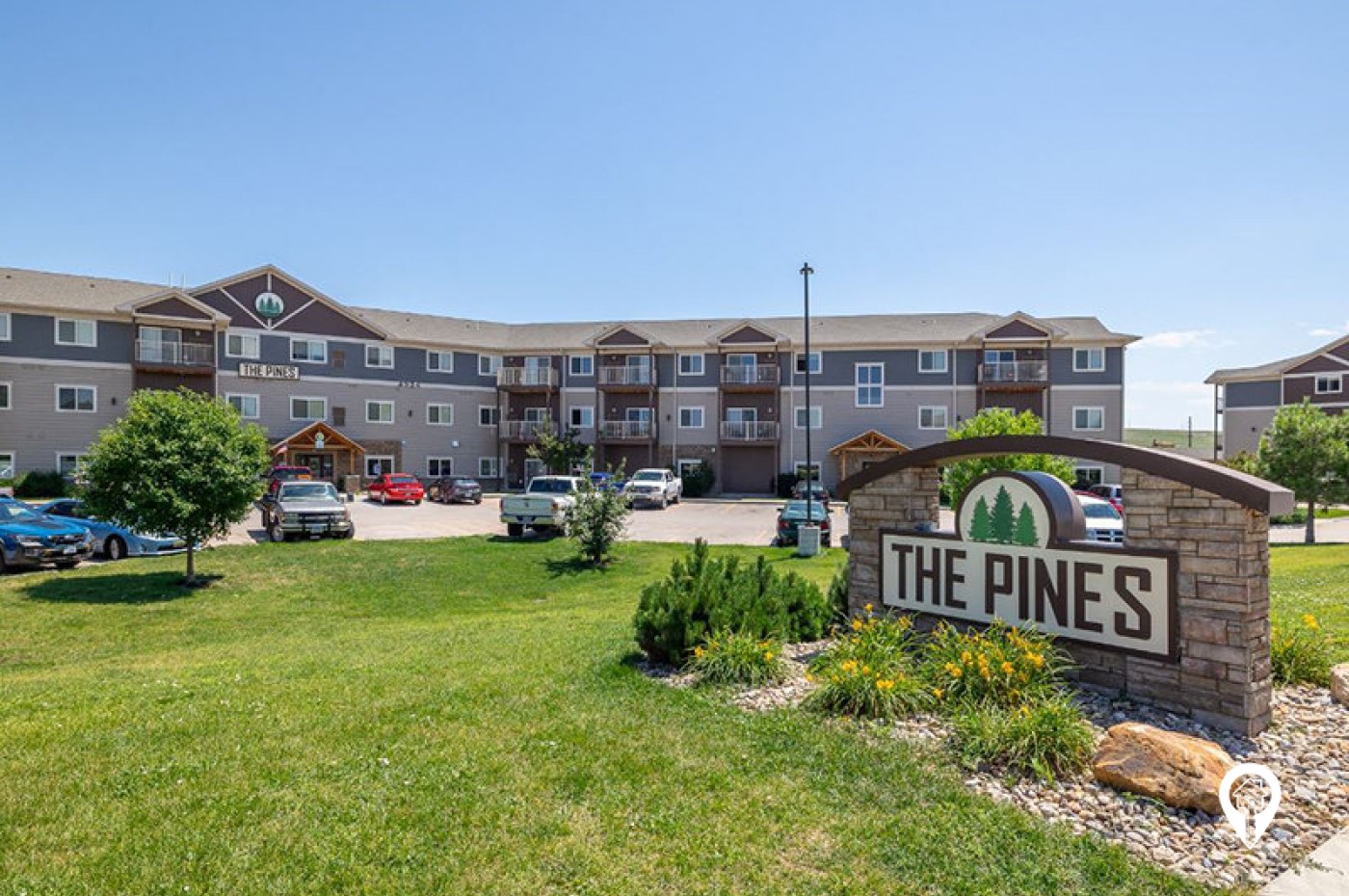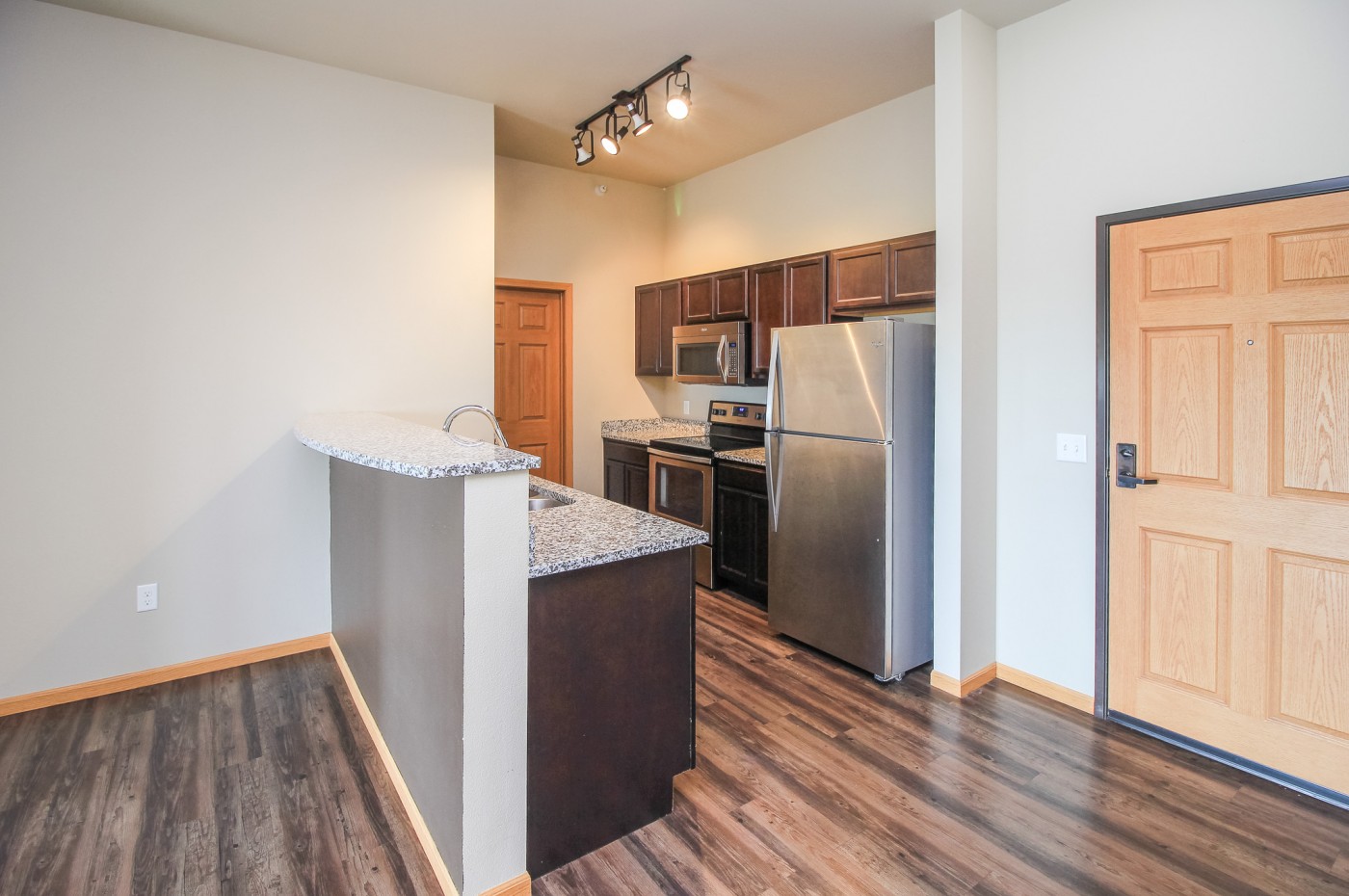The Pines at Rapid in Rapid City, SD
4924 Shelby Avenue Rapid City, SD 57701 605-939-7379- Featured Property
- 1 - 3 beds
- 1-2 baths
- 690 - 1187 sq. ft.
HEATED UNDERGROUND PARKING! ONE MONTH FREE! LOOK & LEASE; APPLY WITHIN 24 HOURS OF YOUR TOUR & WE WILL WAIVE YOUR APPLICATION FEES!
Description
The Pines At Rapid offer 1 bedroom, 2 bedroom and 3 bedroom apartments for rent in Rapid City, SD.The Pines at Rapid is an apartment community located in the "Gateway to the Black Hills" in Rapid City, South Dakota. This beautiful apartment complex offers spacious one, two, and three bedroom floorplans loaded with amenities such as a full kitchen with stainless steel appliances, granite countertops, breakfast bar and immense counter space, washer & dryer in each unit, large walk-in closets, 9-foot ceilings, high-end designer finishes, heated garage parking, fitness center, community room, private patios and balconies, and a sparkling outdoor pool.
You will experience the perfect combination of nature and contemporary city life here. Take advantage of nearby attractions like The Journey Museum or local Canyon Lake Park After grabbing a bite at Harriet & Oak, Minervas Restaurant & Bar, or Dakotah Steakhouse, return to our friendly neighborhood for all the simple comforts of home. Choose The Pines at Rapid for the easy lifestyle you've been looking for.
Professionally Managed by Cornerstone Residential
Features
Unit Amenities
- Vinyl Flooring
- Air Conditioning
- Deck
- Oven
- Refrigerator
- Unfurnished
- Range
- Air/Heat (central)
- Appliances (Stainless Steel)
- Breakfast Bar
- Cable Ready
- Carpeting
- Dead Bolt Locks
- Dining Area
- Dishwasher
- Fully Equipped Kitchen
- Granite Countertops
- Large Closet Space
- Microwave
- Patio or Balcony
- Washer & Dryer In Unit
- Window Blinds
Community Features
- Accepts Electronic Payments
- Club House/Community Room
- Community Patio
- Controlled Access
- Dog Park
- Fitness Center
- Lawn Care
- Maintenance (24hr Emergency)
- Management (on-site)
- Near Shopping, Dining, and Entertainment
- Pool
- Snow Removal
Parking Options
- Garage Available
- Heated Parking Garage
- Off Street Parking
Pets
- Cats Allowed
- Dogs Allowed
Lease Options
- 12 Month
Floorplans
| 1 bed | 1 bath | Starting at $1,195 | 1 Bed/ 1 Bath | 742 sq. ft. | |
| 1 bed | 1 bath | Starting at $1,195 | 1 Bed/ 1 Bath | 690 sq. ft. | |
| 2 beds | 2 baths | Starting at $1,299 | 2 Bed/ 2 Bath | 985 sq. ft. | |
| 2 beds | 2 baths | Starting at $1,299 | 2 Bed/ 2 Bath | 1145 sq. ft. | |
| 3 beds | 2 baths | Starting at $1,719 | 3 Bed/ 2 Bath | 1187 sq. ft. |
| 1 bed | 1 bath | $1,195 | 1 Bed/ 1 Bath | 742 sq. ft. | |
| 1 bed | 1 bath | $1,195 | 1 Bed/ 1 Bath | 690 sq. ft. |
| 2 beds | 2 baths | $1,299 | 2 Bed/ 2 Bath | 1145 sq. ft. | |
| 2 beds | 2 baths | $1,299 | 2 Bed/ 2 Bath | 985 sq. ft. |
| 3 beds | 2 baths | $1,719 | 3 Bed/ 2 Bath | 1187 sq. ft. |
Additional Information
Enjoy HEATED underground parking during the winter! ONE MONTH FREE!
Fitness center, brand new outdoor pool and community room onsite!
Residents are responsible for Electricity, & Water/Sewer/Trash.
Fee Disclosure:
APPLICATION FEE - $40 PER APPLICANT
LEASE INITIATION FEE - $199
SECURITY DEPOSIT - $300
PET DEPOSIT - $100 PER PET
PET FEE - $400 PER PET
LATE FEE - $150 PER OCCURRENCE
MONTHLY FEES
PET RENT - $50 PER PET / MONTH
CAM FEE - $10 / MONTH
REAL ESTATE TAX - $10 / MONTH
UNCOVERED PARKING FEE - $15 / MONTH
RENTER’S LIABILITY INSURANCE - $16 / MONTH
ESUSU - $5 / MONTH
DETACHED GARAGE - $100 / MONTH
HEATED UNDERGROUND PARKING - $150 / MONTH
Driving Directions
Open Directions in Google Maps
- Application Fee
- $40 App Fee: $199 Admin Fee
- Security Deposit
- $300
- Pet Deposit
- $400 (non-refundable) + $100 (refundable)= $500
- Pet Rent
- $50








































