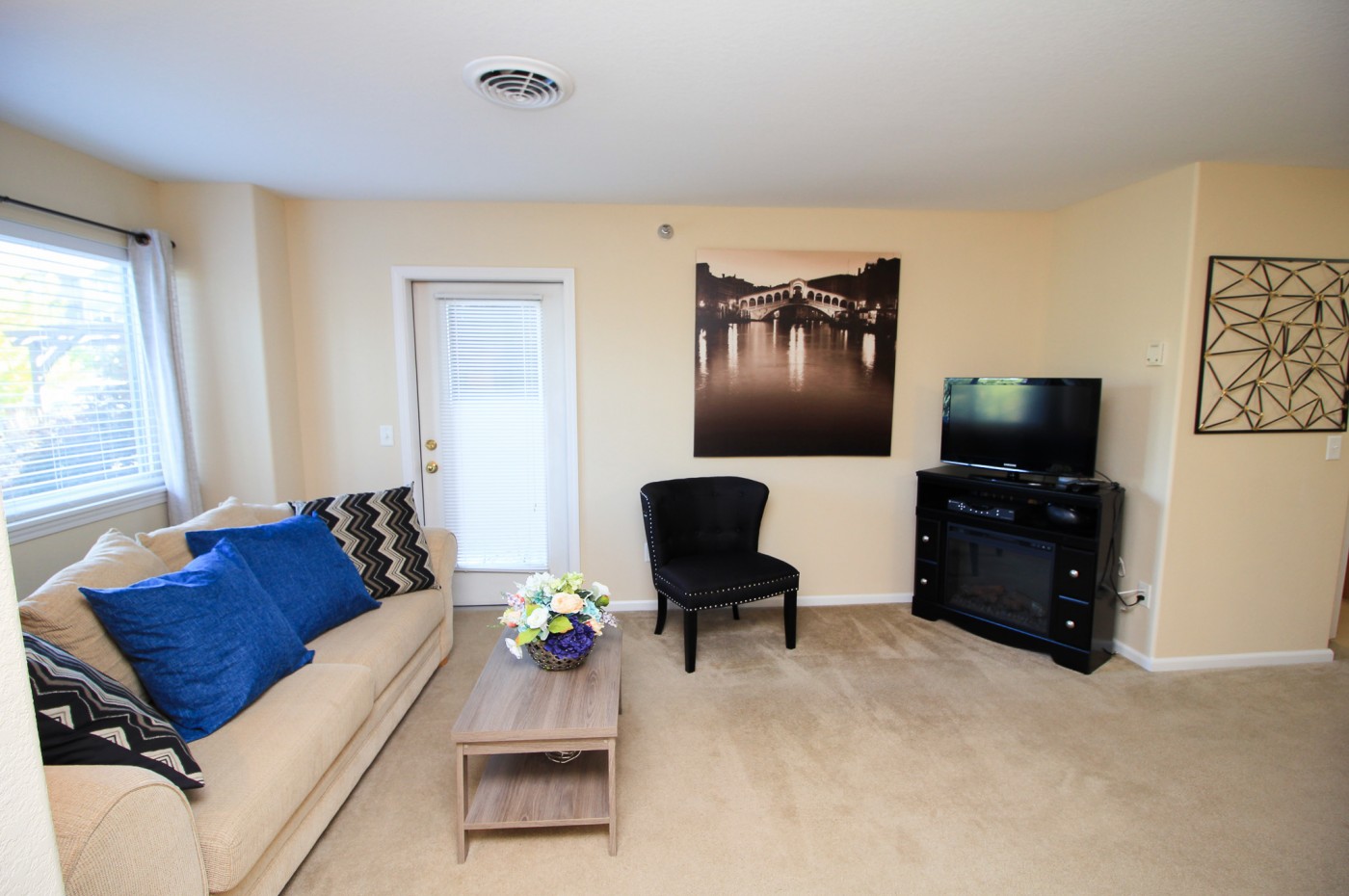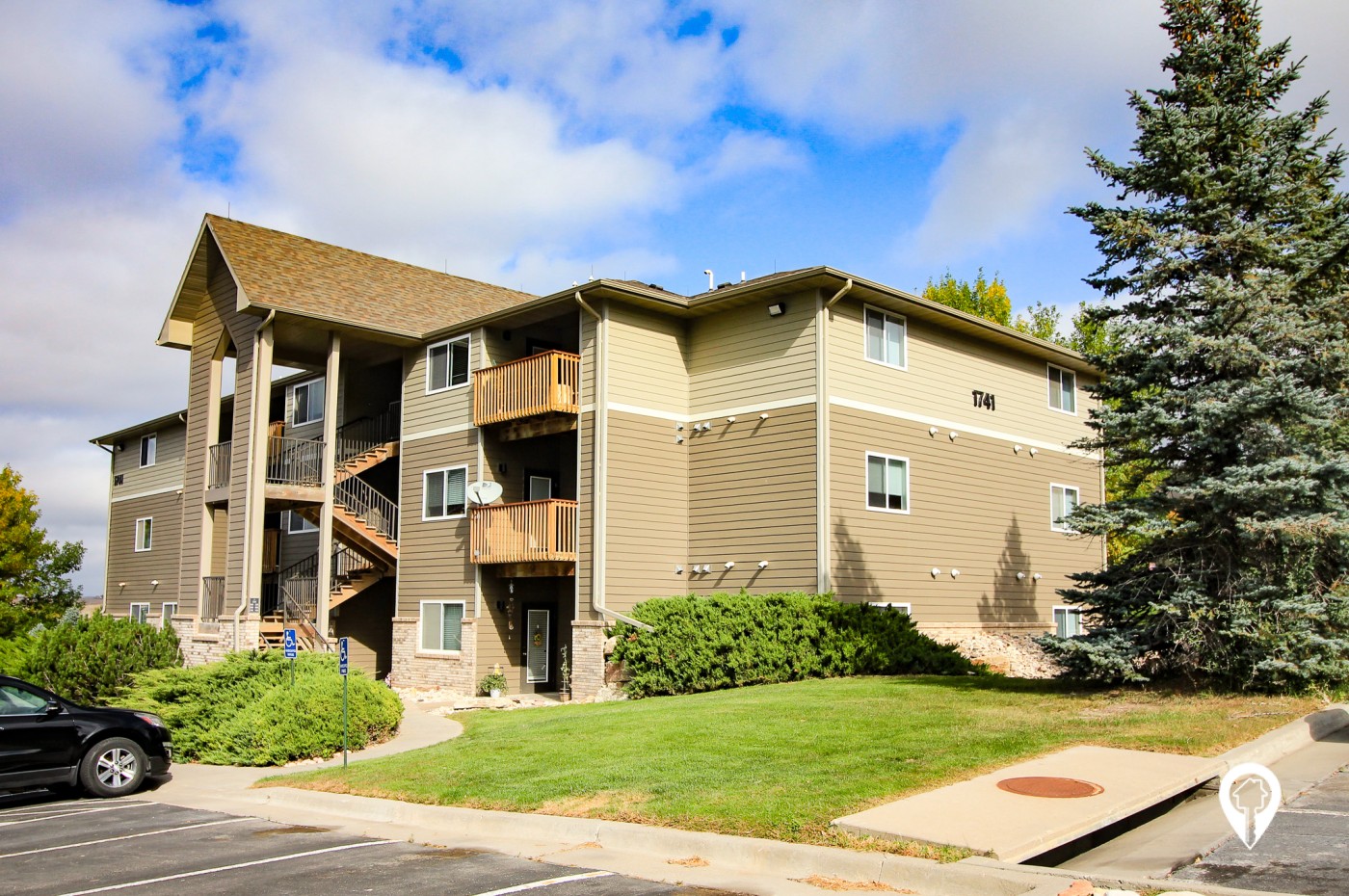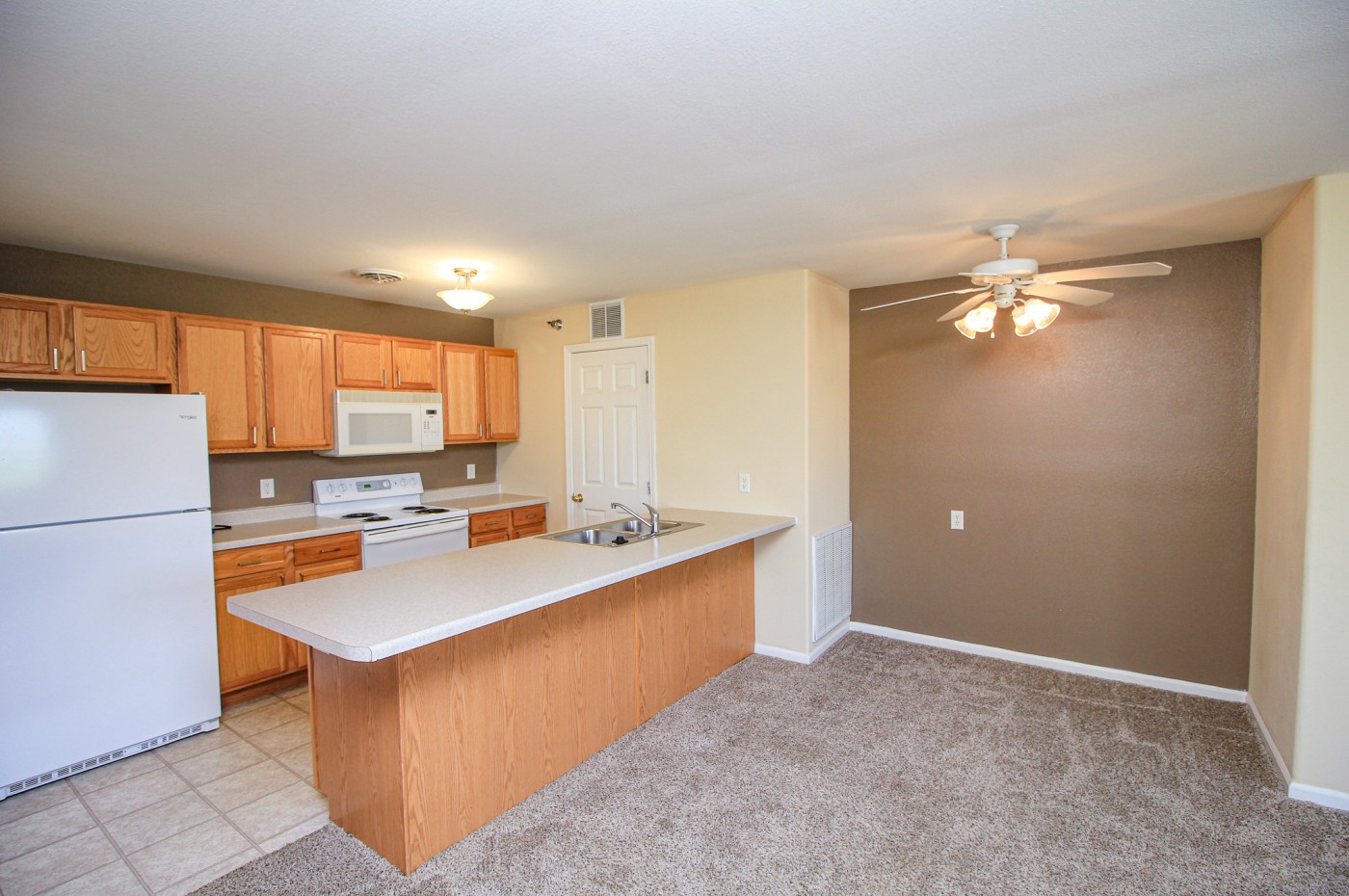Harmony Heights Apartments in Rapid City, SD
1819 Harmony Heights Lane Rapid City, SD 57702 605-608-3402- Featured Property
- 1 - 3 beds
- 1-2 baths
- 702 - 1294 sq. ft.
Sign a Lease TODAY with Deposit- pay NO Application Fee & Receive 6 Weeks RENT FREE! *For limited time.
Description
Harmony Heights Apartments offer 1 bedroom, 2 bedroom and 3 bedroom apartments for rent in Rapid City, SD.Welcome to Harmony Heights Apartments, where comfort and convenience enhance your modern lifestyle. Our Rapid City, SD, apartments feature everything you need to live comfortably in a place that feels like home as soon as you walk through the door. Get a taste of the thriving neighborhood that surrounds you with easy access to a range of restaurants, parks, entertainment, and exciting local shops. At Harmony Heights, you'll enjoy the ideal balance of nature and modern city life. Take advantage of nearby attractions like Dinosaur Park and its quirky cement dinosaurs. Harmony Heights Apartments is within close proximity to Skyline Wilderness Area Park and its hiking and biking trails. Visit Harriet & Oak, Sumo Japanese Kitchen, or Juniper for a drink or a bite to eat, and then come home to our welcoming community. Choose Harmony Heights for the easy lifestyle you've been looking for.
Proud Property of Cornerstone Residential
Features
Unit Amenities
- Refrigerator
- Air/Heat (central)
- Breakfast Bar
- Cable Ready
- Carpeting
- Ceiling Fan(s)
- Dead Bolt Locks
- Dining Area
- Dishwasher
- Disposal
- Fully Equipped Kitchen
- Large Closet Space
- Patio or Balcony
- Spacious Bedrooms
- Washer & Dryer In Unit
- Window Blinds
Community Features
- Accepts Electronic Payments
- Basketball Court
- Club House/Community Room
- Community Patio
- Controlled Access
- Dog Park
- Fitness Center
- Lawn Care
- Maintenance (24hr Emergency)
- Management (on-site)
- Near Bike Trails
- Near Shopping, Dining, and Entertainment
- Non-Smoking Community
- Pool
- Snow Removal
- Courtyard
Parking Options
- Garage Available
- Off Street Parking
Pets
- Cats Allowed
- Dogs Allowed
Lease Options
- 12 Month
Floorplans
| 1 bed | 1 bath | 1099 - 1250 | 1 Bed/ 1 Bath | 702 sq. ft. | |
| 2 beds | 2 baths | 1225 - 1300 | 2 Bed/ 2 Bath | 943 sq. ft. | |
| 3 beds | 2 baths | 1580 - 1780 | 3 Bed/ 2 Bath | 1294 sq. ft. |
| 1 bed | 1 bath | 1099 - 1250 | 1 Bed/ 1 Bath | 702 sq. ft. |
| 2 beds | 2 baths | 1225 - 1300 | 2 Bed/ 2 Bath | 943 sq. ft. |
| 3 beds | 2 baths | 1580 - 1780 | 3 Bed/ 2 Bath | 1294 sq. ft. |
Additional Information
New Ownership! Pet friendly community with a dog park. Enjoy living in a smoke free community! Wi-Fi access from the clubhouse and pool! 24 hour access to the Community Fitness Center!
Ask about our renovated homes!
Driving Directions
Open Directions in Google Maps
- Security Deposit
- OAC
- Pet Deposit
- $400 (non-refundable) + $100 (refundable)= $500
- Pet Rent
- $50















































